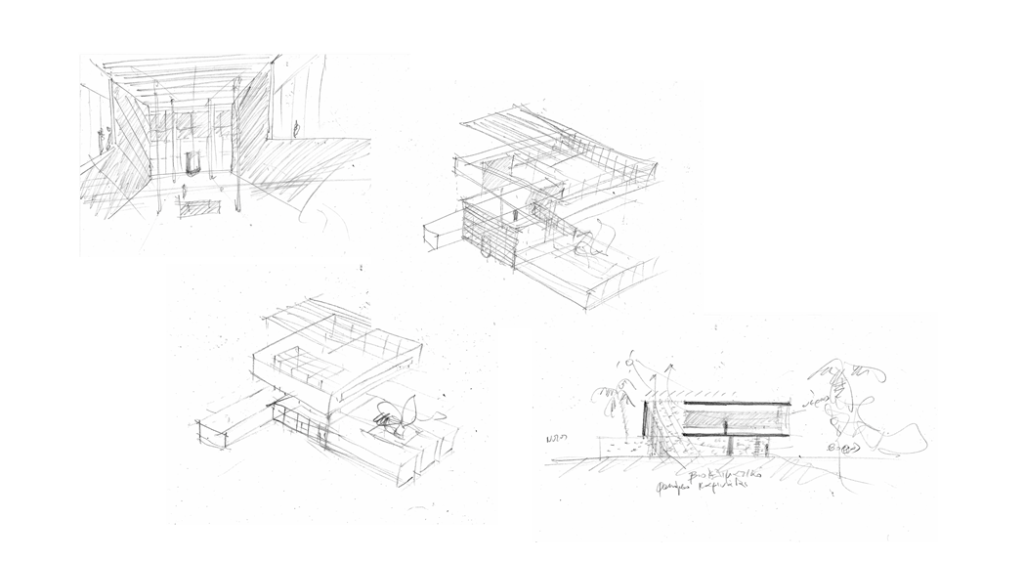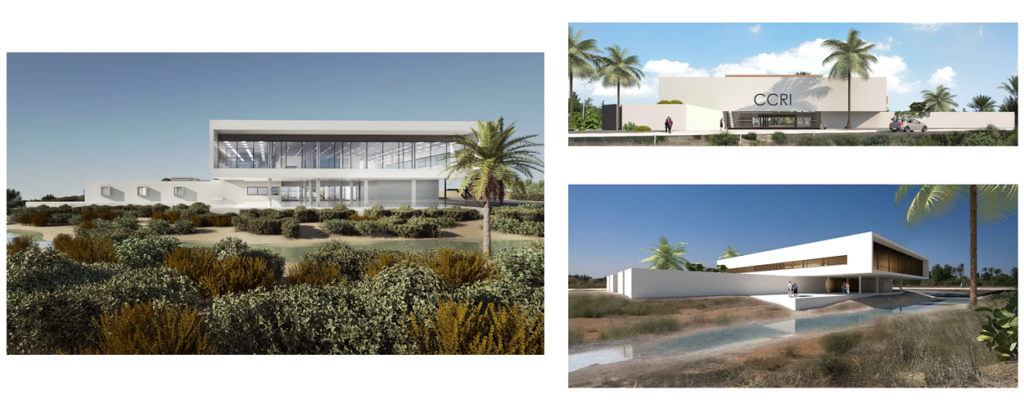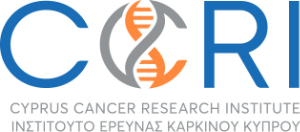Facilities
Design
A landmark moment in establishing Cyprus and CCRI at the forefront of cancer research excellence, was the substantial and generous donation of €6 million made by the George and Kaity David Foundation. This donation will bring into fruition the CCRI’s “Nicola David – Pinedo” building, named after the donors’ daughter who lost her brave battle with cancer. The 3111 square metre building will be situated at a prestigious location at the entrance of the University of Cyprus campus and under the beautiful Aronas hill.
The CCRI’s “Nicola David – Pinedo” building was designed by Maria Kokkinou and Andreas Kourkoulas and the project is managed by Mr. Nikolas Paplomatas. Diolkos Development has undertaken the full development and completion of the project, while the general supervision of the work is done by the Technical Services and the Campus Development Office of the University of Cyprus.

Construction of CCRI’s state of the art facilities commenced in June 2020 and is expected to be concluded before the end of 2022. CCRI’s “Nicola David – Pinedo” building will not only be an architectural landmark for the country, but more importantly it will be an important hub for the development of a national network of Cancer Research Excellence, thus highlighting Cyprus as a centre for cancer research and treatment of patients, as well as an incubator of young scientists.
Efficiency & Environmental Impact
Over and above the aesthetic and functionality of the building, close attention has been paid to minimising the energy footprint of the building. The LEED certified approach for the design, construction and operation of high-performance green buildings was followed. To reduce the heating and cooling needs, proper insulation and efficient systems were used and natural lighting, ventilation and shading were utilised to the maximum. Moreover, the use of ecologically certified materials in the interior of the building will ensure high air quality.
The configuration of its surrounding area Cyprus Cancer Research Institute and design of plantings are aimed at creating a natural landscape with the use of medium and low shrubs and plants with sedative properties, used in medical research and pharmacy.

The CCRI is committed to minimising the impact of its operations on the environment and actively pursues to set-off its footprint where possible. Extensive recycling efforts, the installation of photovoltaic panels and an advanced integrated technological solution (ERP system) will enable researchers and other staff to use resources effectively and efficiently. Furthermore, a systematic approach to animal experimentation will be followed, with the 3Rs (Replacement, Reduction, Refinement) principle ensuring the highest possible welfare and minimisation of the number of laboratory animals used for research.
Laboratories
The top floor of the CCRI building is dedicated to the main wet laboratories and the research personnel offices. The design of these spaces aims to offer maximum flexibility and seamless integration of expanding future needs and to facilitate open dialogue and collaboration. The modern open space approach is set to boost creativity and to promote the formation of a strong research community.

An array of core facilities and services providing its members with access to the requisite equipment including the latest technologies. Preliminary plans for Core Facilities include tissue culture facilities, clean room and autoclaving facilities, cryogenic storage, omics, flow cytometry and imaging facilities, an animal research facility, and dry laboratories.
Organisational Capacity
The Institute’s research is supported by an efficient and effective research support system which aims to reduce the administrative burden on scientists and enable them to focus on their research and maximise their output. In general, the financial and administrative management, of the CCRI Research Teams and funding agreement management for competitively funding research projects is undertaken CCRI through decentralised procedures and research support mechanisms.
To help establish a vibrant, attractive and viable scientific environment for all the professional personnel operating in the Institute, CCRI will offer research support and facilitation on areas such as:
- Research Governance
- Identification of funding opportunities
- Research planning activities
- Costing and pricing projects
- Advising on policy and financial matters relating to funding applications
- Assisting in grant applications
- Managing and monitoring projects and grants
- Preparation of progress and financial reports
- Research Outreach (communication & dissemination of results)
- Research Contracts & Commercialisation
- Education & Development
- Formation of Strategic Partnerships
- Quality Assurance
To have a substantial impact on the prognosis, diagnosis, management and treatment of cancer, the CCRI will be in close collaboration with several national Clinical and Academic Centers, as well as Industrial Companies. The aim is to create a network of partners involving teams/ groups that already work on different aspects of cancer research and therapy in Cyprus. The CCRI will spearhead the development of the Cyprus Cancer Research Network which will enhance the opportunity to create a new translational and basic research culture. Furthermore, to strengthen knowledge exchange, capacity building, offer diverse research and training opportunities and mentorship by world renowned researchers, the CCRI puts building strong bridges in the form of reciprocal partnerships with research and clinical centres of excellence abroad.
Over the years CCRI has formed strong collaboration with organisations in Cyprus, which offer their pro-bono support in establishing effective and efficient operations for the Institute. We are grateful for their ongoing support to:
- Gerolemou, Agathocleous & Associates LLC (https://geraglaw.com/) – Legal support
- CMK Profidelis Corporate Services Ltd – Accounting support
- PriceWaterhouseCoopers Cyprus (https://www.pwc.com.cy/) – Auditing support
- KPMG Cyprus (https://home.kpmg/cy/en/home.html) – Consulting and digital transformation support
